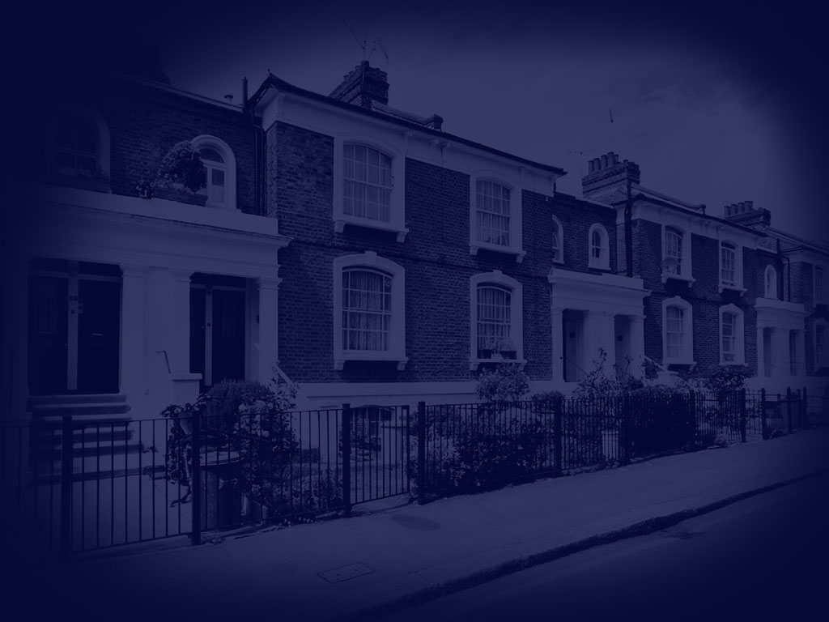
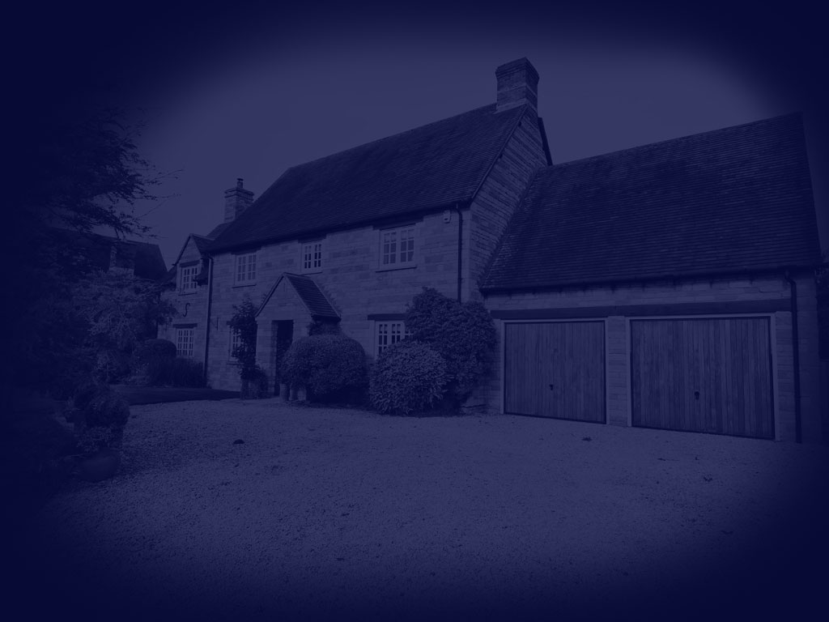
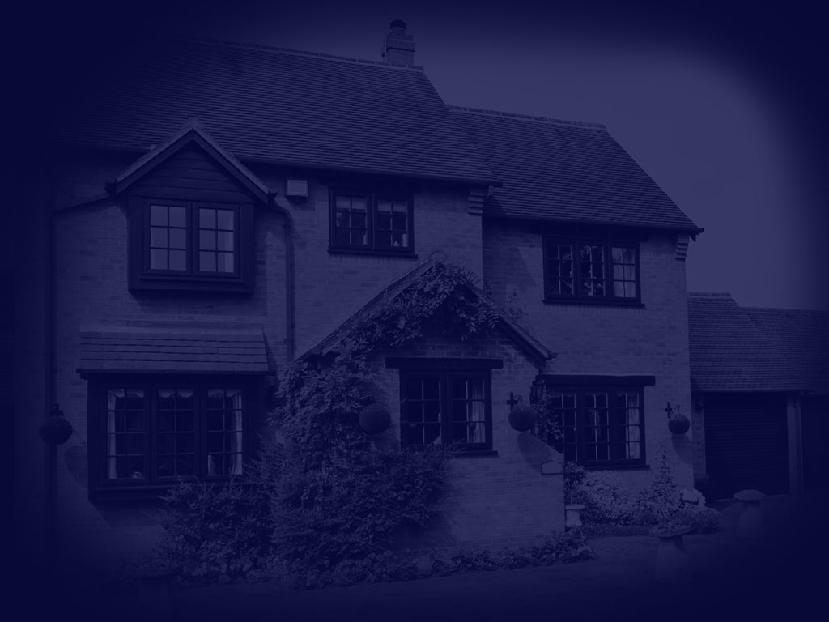
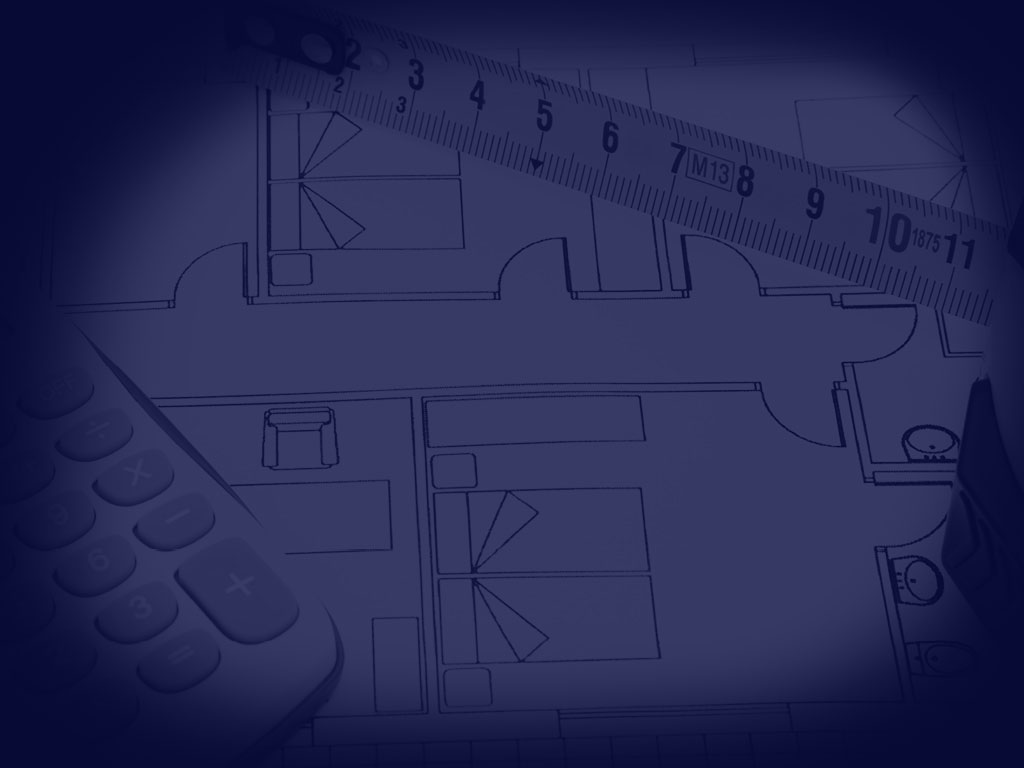
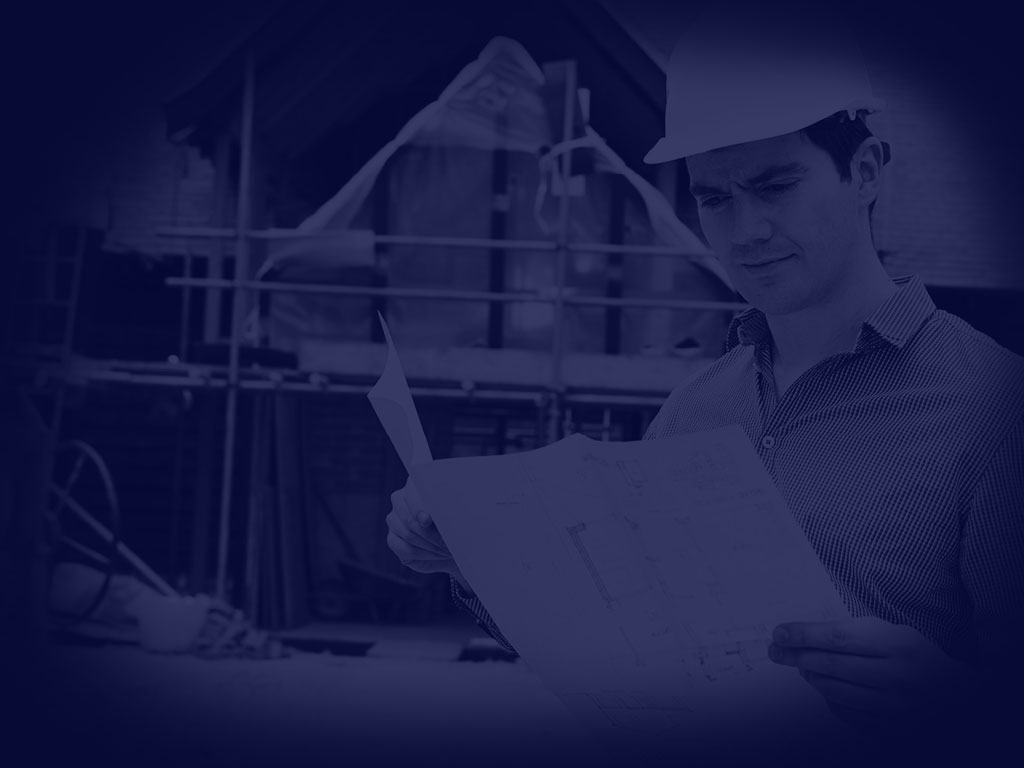
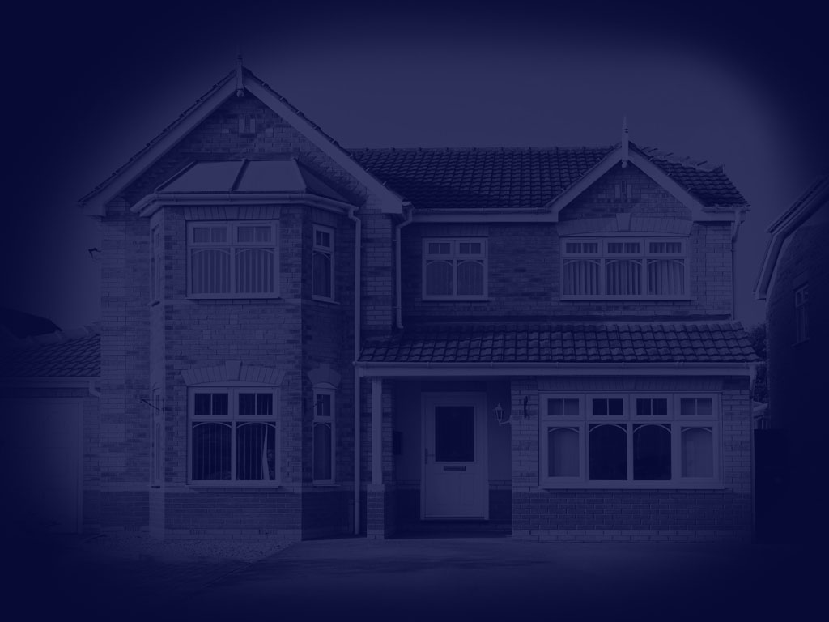


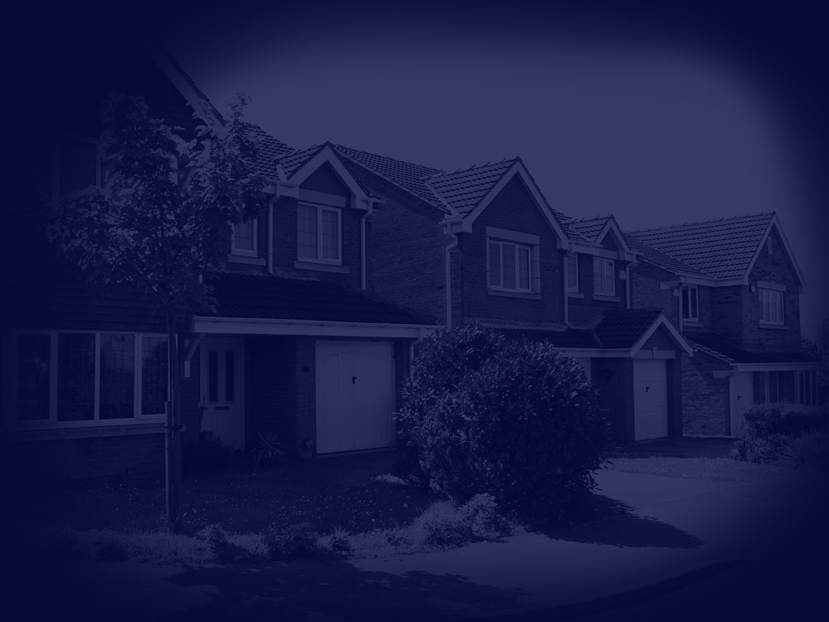
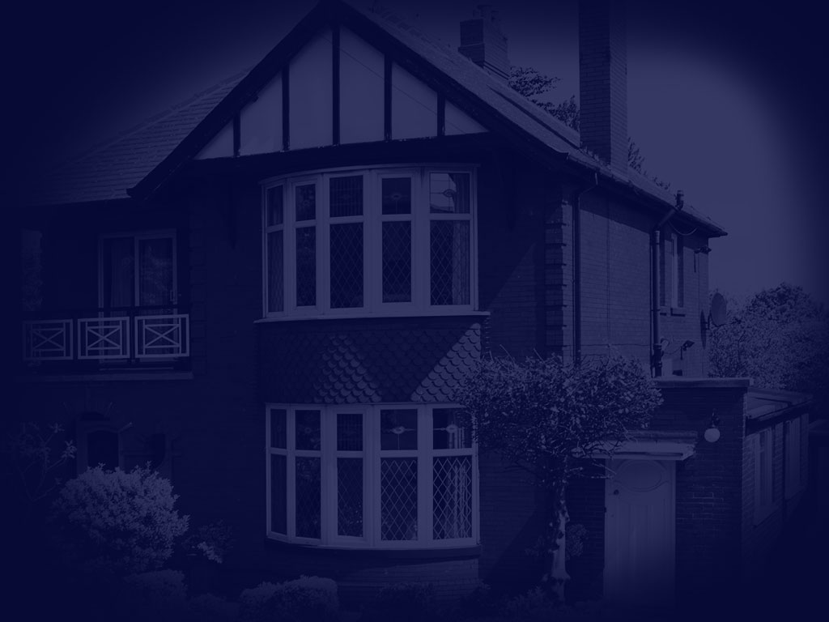

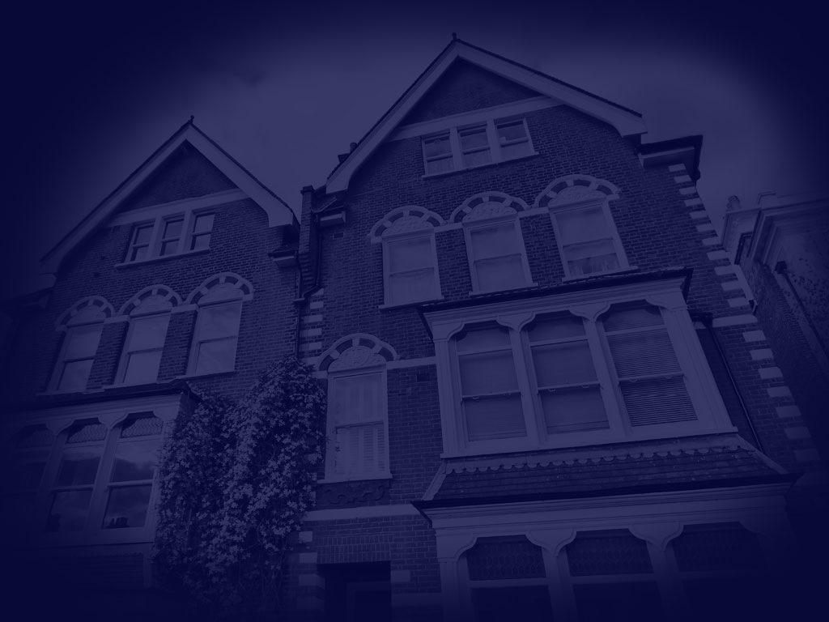

Terms & Conditions
Terms and Conditions of Engagement for Building Surveys and Reports
STANDARD TERMS OF ENGAGEMENT
Building Surveys & Reports
Terms and Conditions of Engagement for Building Surveys
and Reports – For Residential Property.
We set out below certain notes and conditions
covering the extent of the survey and report.
Please choose from the following:
Download as PDF
1. SCOPE OF INSPECTION
Roof – It must be noted that the inspection of roof coverings will generally (unless accessible by the Surveyors standard 3 metre ladder) be carried out with the aid of binoculars from ground level. It therefore follows that certain types of roof structure, by nature of their design (including flat roofs) cannot be fully inspected without the use of builders long ladders. Under these circumstances, no advice can be given as to the condition of those parts of the roof covering. It is not the practice of The Robin Austin Partnership to have builders present during the actual survey. It is not always possible to advise if roof coverings/rainwater goods are watertight, even if it is raining at the time of inspection.
-
- Walls – These will be viewed from ground level only. It may not be possible to inspect some walls where these are obscured by adjoining buildings and where access will need to be obtained on adjoining land where permission to enter has not been obtained. The inner and outer leaves of cavity walls are normally tied together with heavy duty or twisted wrought iron wall ties. Some properties are now suffering from advanced corrosion of the wall ties resulting in expansion and deterioration of the horizontal mortar joints and increasing lack of stability of the walls. One of the most frequent symptoms of cavity wall tie failure is the appearance of horizontal cracking along the brickwork mortar joints though in the case of galvanized wire ties (the most common type) no such cracking may occur, even in the later stages of deterioration. It will be appreciated that the cavity wall ties are completely hidden from view and therefore it is not possible to confirm if cavity wall tie failure is present in the property. If you require a positive statement regarding the cavity wall ties then cavities should be opened up for inspection prior to the exchange of contracts.
- Foundations – The condition of the foundations will be assessed from the visible parts of the structure as at the date of the survey taking into account site conditions and the normal sub soil conditions in the area. The foundations will not be exposed to report on their exact construction and suitability.
1a. SCOPE OF INSPECTION FOR FLATS ONLY
The subject flat will be inspected together with the related common parts and any relevant garages and outbuildings. Other flats or property will not be inspected. Advice will be given on the standard of construction and maintenance of the subject flat and repairs required to maintain the fabric of the flat will be listed in the report. The inspection will exclude the roof space unless there is an access hatch from the subject flat from the common parts or the client has made arrangements for access through another flat. The inspection will be restricted to that part of the roof over the subject flat. If a separate visit is necessary, an additional charge will be made.
It is essential that your solicitor/legal adviser advices on the interpretation of each and every provision in the lease as a whole and investigates the full extent of the liabilities in respect of the repairs to the building and common parts in accordance with the lease prior to exchange of contracts. This should also include the identification of costs either outstanding or planned made by Management or Tenants Associations.
A copy of the lease should be provided to the surveyor prior to his inspection so that an assessment can be made on the extent and nature of the repairing liabilities. Assumptions on the extent of liabilities will have to be made where precise information is unavailable. If your solicitor/legal adviser subsequently establishes that the report does not cover all the common parts for which the owner of the subject flat bears a liability the surveyor will inspect those additional common parts and prepare an Addendum to the report. An additional fee will be charged for this service.
2. DISTURBANCE OF BUILDINGS
We do not disturb the finish or structure of any building when carrying out the survey. Thus we do not inspect woodwork or the parts of the structure which are covered, unexposed or inaccessible and we are therefore unable to report that such parts of the property are free from rot, beetle or other defects. The biology of insects and fungi is such that infestations or attacks may nevertheless be present in the early stages of development which present no visible or other perceptive evidence. Moreover, it is always possible that such evidence may have been concealed at the time of the survey by paintwork, floor coverings or have been present in inaccessible timbers. It will be appreciated that a survey of a property that is furnished and occupied at the time of inspection cannot be as complete as one carried out on an empty house. Heavy furnishings and floor coverings can conceal defects and where necessary our report will express a caution in this respect. Heavy and fitted furniture will not be moved to gain access to obscured areas and fitted carpets/floorboards will not be lifted where damage could be occasioned.
3. DELETERIOUS MATERIALS
We do not arrange for any investigation to be carried out to determine whether or not high alumina cement concrete or calcium chloride additive or any other deleterious material has been used in the construction of the property and we are therefore unable to report that the property is free from risk in this respect. We also do not arrange for investigations or tests to ascertain if this or adjoining sites are on contaminated land. For the purpose of this report we will assume that such investigations would not disclose the presence of any such material in any adverse conditions.
4. SERVICE INSTALLATIONS
It is our practice to visually inspect the electrical and heating installation and then advise if any special tests would appear to be necessary. You will be advised if special tests to the drains, electrical, gas, water or heating installations will be required. Water, electricity, gas and drainage will not be tested. Heating and hot water boilers will not be tested or fired. No definite opinion can be given that the equipment is entirely free from defect if not tested. A separate test and report can be arranged and carried out by a specialist firm if required. The costs of any testing or further investigations will be met by the client direct with the specialist contractor.
5. OUTBUILDINGS AND GARAGES
It is our policy to concentrate inspection upon the main buildings. It will be assumed unless specifically instructed that a general comment as to the condition of outbuildings, garages, fences and paths will be sufficient and comments will therefore be restricted to important defects only. A conservatory may in individual circumstances constitute an outbuilding and where we take this view, we will state as such in the report.
6. LEGAL MATTERS
The surveyor will make verbal enquiries only on the tenure of the property, ownership of boundaries, details of any tenancies and management of the block of flats (in the case of flats only).
The client's legal adviser should fully investigate all relevant legal matters and advise the client and the surveyor, when appropriate.
7. PROPOSED ALTERATIONS
If you are intending to carry out extensions or alterations to the structure or services it would be helpful to be advised of your proposals prior to our inspection.
We are able to prepare plans, specifications and estimates for your present and future proposals for the property. Please contact us about this additional service.
8. REPAIRS
Repairs which are required to the property will be clearly identified but these will not be costed. It is very important that you obtain competitive quotations or estimates for these works before exchange of contracts for the purchase of the property.
9. BUILDING AND UTILITIES REGULATIONS
The building regulations which control construction and extension of dwellings and the regulations produced by the utility companies are amended from time to time. In this report we have not attempted to draw your attention to all instances where the construction and other matters is different to that required by the latest regulations. Where no adverse comments have been made it must not be assumed that all the latest regulations have been complied with.
10. SOUND INSULATION
It will not be possible to comment on the sound insulation of the subject property in relation to adjoining properties.
11. TIME REQUIRED
An inspection of the property will be made at the earliest opportunity after receipt of a completed instruction form. A written report will follow as soon as possible after inspection.
12. REPORT
We will always be pleased to arrange appointments to discuss the result of a survey at one of our offices. It has been found that a meeting or discussion during the actual survey is not satisfactory.
Please do not hesitate to contact the Surveyor to discuss the report if there is any matter requiring clarification.
If requested the Surveyor will discuss his initial findings with you following his inspection but you should not implement any irretrievable action until you have fully read and assessed the contents of the report.
13. CANCELLATION OF INSTRUCTIONS
Instructions for a survey may be cancelled at any time up to 24 hours before we carry out the actual inspection and unless some expense has been incurred, no charge will be made. Where some time has been spent and some expense incurred charges will be at the Surveyor's discretion.
14. FEES
The fee is assessed on the basis of the information given without the property being viewed. If the property has features which will greatly prolong the time required for the inspection and report an additional fee may be requested.
15. GENERAL
The report is for the use only for the party to whom it is addressed and no responsibility is accepted to any third party for the whole or parts of its content. The report must not be reproduced in whole or part without prior written consent.
Surveyors will carry out building surveys/reports in accordance with the current edition of the RICS guidance notes of structural surveys of residential properties.
Where it is recommended in the body of our report that specialist reports/tests are sought and/or that further investigations are advised, we would stress that these reports, tests and results of investigations must be obtained PRIOR TO LEGAL COMMITMENT TO PURCHASE.
16. COMPLAINTS HANDLING PROCEDURE
A copy of the firm’s complaints handling procedure is available on request.
ADDENDUM
Additional Terms and Conditions of Engagement where a valuation is provided with a Building Survey Report.
- The Valuer shall advise the client in writing as to the opinion of the value of the Freehold/Leasehold interest in the property, as specified by the client.
- The purpose for which the valuation is required shall be as agreed between the client and the Valuer.
- Unless otherwise specifically agreed, the value advised by the Valuer shall be the 'Market Value' as defined by the RICS (PS3.2.).
- The estimated amount for which a property should exchange on the date of valuation between a willing buyer and a willing seller in an arm’s length transaction after proper marketing wherein the parties had each acted knowledgeably, prudently and without compulsion.
- Subject as hereinafter provided, the Valuer shall carry out such inspections and investigations as are in the Valuer's professional judgement, appropriate and possible in the particular circumstances.
- The Valuer shall unless otherwise expressly agreed rely upon information provided by the client or the clients' legal or other professional advisers relating to tenure, tenancies and other relevant matters.
- The Valuer shall have regard to the apparent state of repair and condition of the property as assessed during the inspection of the building for the building survey report.
-
In making the report, the following assumptions will be made, which the Valuer shall be under no duty to verify:
- That good title can be shown and that the property is not subject to any unusual or especially onerous restrictions, encumbrances or outgoing.
- That the property and its value are unaffected by any matters which would be revealed by a local search and replies to the usual enquiries, or by any statutory notice and that neither the property, nor its condition, nor its use, nor its intended use, is or will be lawful; and
- That inspection of those parts which have not been inspected would neither reveal material defects nor cause the Valuer to alter the valuation materially.
The Homebuyer Service
The Building Survey
RICS
The Royal Institution of Chartered Surveyors is an international organisation with over 118,000 members and recognised as a trusted mark of excellence by governments, financial and commercial organisations throughout the United Kingdom and worldwide.
Read more…
Which Survey?
Choosing the right survey can sometimes
be a headache! Our simple guidelines
should help you make your decision.
Whether you’re buying, selling or
simply looking for a valuation on
residential or business property we
offer an efficient and impartial service.
Read more…
Useful links
RICS
Valuation Office Agency
Independent Surveyors & Valuers Assoc
UK Land Registry
Leasehold Advisory Service
Robin Austin Surveyors
Suite 14D
Chatmohr Estate
Crawley
West Wellow
ROMSEY
Hampshire
SO51 6AP
Southampton Property Assoc
Site Designed by SKD